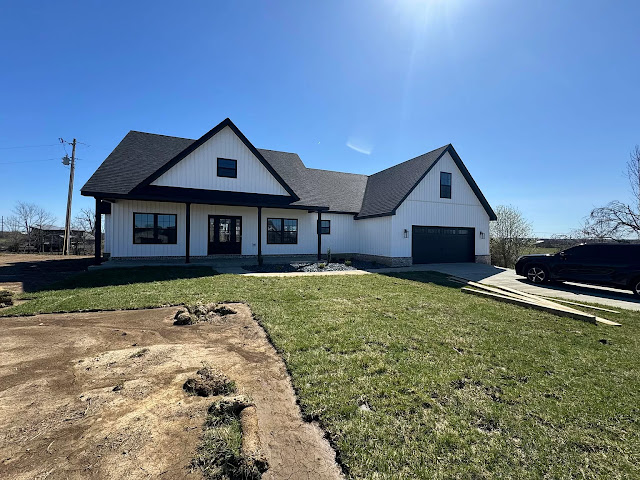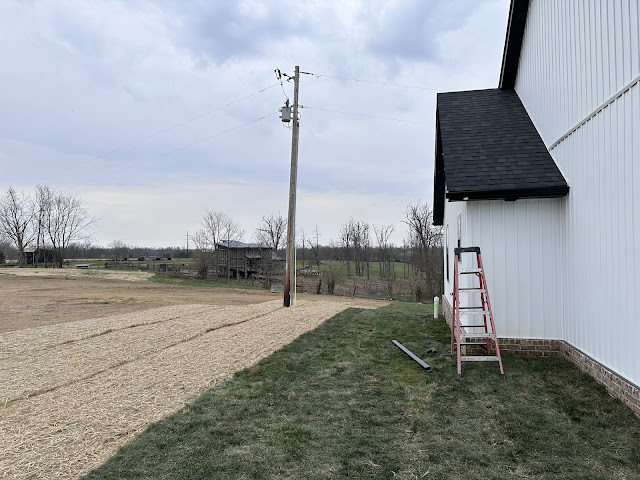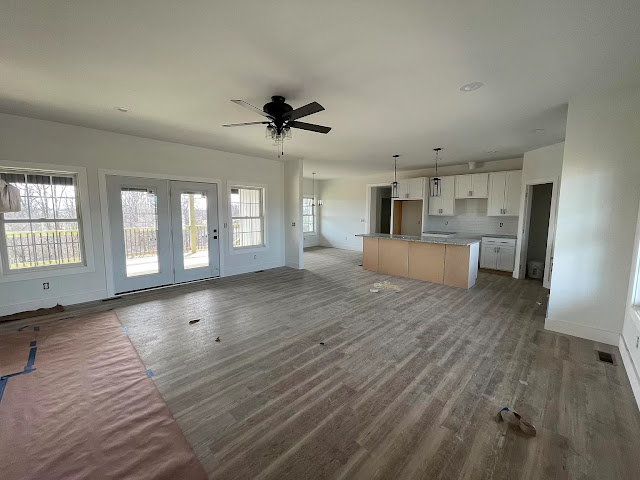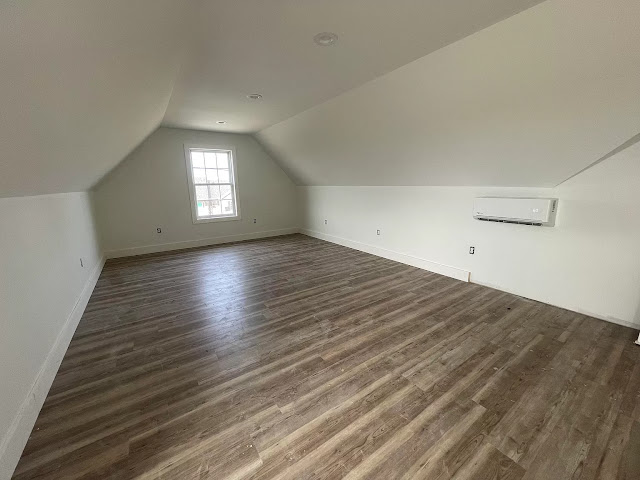Some News...Part Two
Did you read Part One already? You probably should!
As mentioned in the previous blog entry, we're moving (yes, again); this time we're heading northeast, to Richmond, near Lexington, Kentucky!
Welcome to 1601 Four Mile Rd, Richmond, KY!
In mid March, Chris flew to the Lexington area for a long weekend, during which he met with our realtor (and cousin!) Scott and visited around 10-15 houses. He was quickly able to eliminate several; we plan on parking the travel trailer on our property and raising a few chickens (eventually), so anything with an overly restrictive HOA was out of the question. Due to the egg machines and a few other projects we'd like to pursue (extensive gardening, beekeeping, etc.), anything with less than acre of land wouldn't work, nor would anything where said land was extremely steep, which is a concern in this hilly part of the country.
Of the properties that met these criteria (along with the initial set we established, which included having at least 3 bedrooms, living space of no less than 1800 square feet, and a price under $600K), he found a few he really liked. Some of these were a bit too far out in the hinterlands, which often didn't allow us to have access to high speed internet; this had to be a deal-breaker, no matter how lovely the house and/or land were, as we'll both continue working from home full time once we're in the new digs (he particularly liked one spot where the current owners raise Belgian Malinois dogs, and they had a good chat about our part Mali nutter).
Said nutter, who is very put out that 1) all the stuff in her house is gone,
and 2) I didn't remove her eye booger before I took this picture
As it often seems to work in our case, the first house he toured on the first day emerged as his favorite; it was a good size, had a nice layout, was only 10 minutes from town, and sat on almost 7 acres of land (as you have probably correctly assumed, that's it in the first picture in this post). After sending me tons of pictures from the first visit, he and Scott arranged another showing on Saturday afternoon, so it would be the last house he visited before his blitz through the greater Lexington area was complete. We arranged for him to Facetime me (technology!) once he arrived, so he could take me on a virtual walk through the land and structure, to see if I had any concerns or questions. As it turned out, while I had lots of questions ("ooh, what kind of trees are those?" - "can you turn more to the left?" - "hang on, the wind picked up - what did Scott just say?"), I didn't really have any concerns, and Chris and I spent the evening texting back and forth, considering our options and what our next move should be.
After sleeping rather poorly (the dogs were ready for Chris to be home and it was windy outside, which led to sporadic barking throughout the night), I woke up thinking about the house. Scott had mentioned to us that another party was likely making an offer that weekend; since Chris really liked the space, and I didn't currently have worries about it of my own, we figured we should shift toward a more aggressive mode if we didn't want to lose this valuable opportunity. Once everyone was awake, we got back with Scott and asked him to start the process of making an offer.
Since it was Sunday (and Palm Sunday at that), we didn't really expect to hear back for a few days; however, while Chris was flying home, Scott called with the exceptional news that our offer was accepted - the house was ours! When the wheels of Chris' Southwest flight hit the tarmac at Sky Harbor (thankfully, with all of its parts intact!), and his phone came out of airplane mode, his text messages started pinging away, and we celebrated together. Earlier this week, we received word that the Certificate of Occupancy was issued, which means the builder is done and the house is considered livable, the appraisal came through at the right price, and inspection is scheduled for next Tuesday. Closing is currently planned for April 19th!
Okay, enough with the words! I know the content you're all here for - ready yourselves for the picture dump (as a note, some of these are from Chris and some are from Zillow)!
Another shot of the front of the house from Zillow.
As alluded to above (and as you can see from the partial sod and random lumber),
it is a new build, which works for us. It's a bit plain inside now, but we'll take care of that.
A Zillow shot from before the sod was in - there's one of our neighbors in the left of the picture.
The house isn't in a subdivision, but there are a handful of houses in the area,
mostly across the street, on decent sized plots of their own.
Although there's just a normal amount of space to the right of the house on the plot,
there's quite a bit more on the left. This is the side of the house where we plan to park the rig,
maybe adding an outbuilding of sorts some day as well
(Chris: "for my future tractor, so I can take care of 7 acres of land!")
All of this area with the Bobcat thing belongs to this house. It goes for awhile on that side.
Here's a video Chris took of the front yard, street, and neighboring houses
As Chris mentioned in the video above, there's a power station on one side of the house,
but it's pretty far in the distance (it doesn't buzz or anything, according to him).
The other side of the land shares a border with a cow field (beef cows, not dairy cows, thank goodness),
and that's one of their barn/feeding facilities in the left of this shot.
Chris and Scott said the cows came trucking over to meet them, went, "hey, you don't have food for us,"
then promptly turned around and left. "We don't know you!"
From the best King of the Hill episode ever.
Let's head inside!
Here's the front door and main entrance into the house.
As you walk in, you're greeted by a view into the living room and kitchen.
You can see the fireplace here - it's electric, which means less mess,
but it also means if the power goes out, we might just freeze to death.
Good thing the rig's furnace runs on propane!
The picture of the front door was taken from the corner of the island, seen in all of its glory here.
Chris says the island is about half the width of our current one, but just as long.
It's smaller, overall, but the island in the Phoenix house is epic - I'm going to miss it.
The countertops are granite, which will be a nice change from the stupid quartz we've had in our last two homes.
The back side of the island, with tons and tons of storage - I'm excited about that.
The door in the back of the shot is the pantry, and the kitchen sink overlooks the front yard.
We don't have quite as much counter space in this kitchen as we do currently, so that will take some adjustment.
In this shot from the front door, you can see the niche on the left of the kitchen -
that's the dining room cubby - here's another picture:
This shot shows the hallway to the right of the fireplace, which leads to the downstairs spare bedrooms.
One will likely end up being my office, while the other will be the guest room.
There's a shared "Jack and Jill" style shower and toilet room between them,
and each bedroom has its own sink/vanity/countertop area.
If you turn 180 degrees around from where the photographer is standing in the shot above,
you walk into a hallway that leads to the primary bedroom, laundry room,
garage, powder room, and a set of stairs that goes to the upstairs, large bonus room.
Here's the primary bedroom, and that's the entrance to the bathroom on the right.
It's hard to tell, but Chris thinks the headboard of our bed will fit between these windows.
The primary bathroom has a separate tub and shower, as well as two vanities.
I'll admit - we've become pretty bougie in our middle age, and we don't do well sharing a sink anymore.
We're excited about the tub - Chris went, "I'll fit!!!!"
I'm going to have to get a stool or something for the shower for shaving my legs -
I'm getting too old for the "prop your leg on the wall/Cirque de Soleil" approach.
There are also two closets, one on each end of the bathroom.
Video walkthrough of the this half of the house, narration by Chris
The primary bedroom also has a door to the back deck, which will be nice for those 2am Zoe wake up calls.
The other doors are from the main living area.
Anyone see what's weird about the living area doors? Five points to Gryffindor if you figure it out!
While we're on the deck, here's another view - it's a good size.
We plan to have a concrete pad poured at the bottom of those stairs,
since we'll likely have some patio furniture down there, too.
We're back inside and upstairs at this point, in the long bonus room.
This extends over the primary bedroom and garage, and this window is the one on the right
in the very first picture in this blog post (the window on the left is just for show - it's in the attic).
We'll likely make this a combo office/workout room.
Ready to go back outside, into the back yard this time?
Here's the back of the house, from the side with the garage.
That's a crawl space underneath, pictured below:
The builder will remove the trash and tack down the vapor barrier (the black material), but this will stay unfinished.
It will provide easy access to plumbing, air handling, water heater, and so on.
Even Chris can stand up in this part of the crawl space, so it's pretty darn spacious.
Looking west, across the back of the house
That crawl space seen above extends all the way below the house.
We're going to have to cordon this area off, as I can envision two doggos happily stomping around in here.
Here's an aerial view of the acreage from Google Earth.
As you can see, it's a long, skinny parcel; the house wasn't built yet when this was taken.
The land undulates a bit, and you can see small lines of trees in the depressions, which are the wetter areas of the plot.
Those tree lines serve as natural divisions, so we're currently thinking we'll make each "section" something different
- the garden and chicken coop will go in the section closest to the house, maybe bees and fruit trees in the farthest section,
and I'm thinking a native pollinator garden in the middle, to attract birds, bees, and butterflies.
Chris estimates that the back fence line of the property is a solid half mile from the house,
so it'll be good for doing loops as a trail running course, too!
This is about halfway back on the acreage, looking toward the house.
You can barely see it! Hi, cows!
The girls are going to go absolutely bananas over all this, by the way.
They're going to eat so much dumb stuff - they'll poo funny for weeks.
I'm stocking up on doggie probiotics as I type.
The acreage has a lot of different trees - obviously, most of these are still dormant,
although they were just starting to wake up when Chris was there.
Clearly, we do have some evergreens, though.
And other trees were super happy!
I don't know if this is a dogwood, cherry blossom, or something else, but it's lovely!
I honesty can't wait to see what's growing on this land.All right, everyone, that's all for now! As I post this, we're starting our travels east, taking a week to drive and camp, stopping in Grants, NM; Amarillo, TX; Tulsa, OK; and St. Louis, MO before arriving in Lexington. Stay tuned for stories and pictures of our adventures with the doggos in the travel trailer as we wend our way through flyover country!
Later!
Amy
































Amy your new home is amazing! So glad you and Chris found where you want to be. . Makes me want to move too!! I’m from Ohio though so that would suit me. Love reading your blogs so I hope there is more to come. Congrats!!
ReplyDeleteWe’ll hit that button too soon Melinda Chiodi
DeleteThank you, Melinda!
DeleteThe door... It looks like only 1 side actually opens. Or maybe it just doesn't have a doorknob.*squints* As we all know, I'm blind.
ReplyDeleteDrive safe! I love you guys!
Nice work, dude! It’s a set of French doors that just open on one side. :)
DeleteLove you all, too!
Wow! Closer to us here in East Tennessee anyway. Our flower girl, when you were just 8 years old. Now nearly 36 years later. Where has time gone? Congratulations on the purchase. Welcome to the South!
ReplyDelete