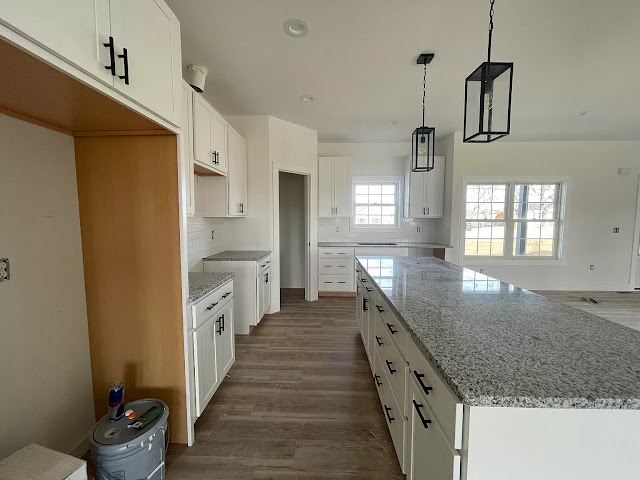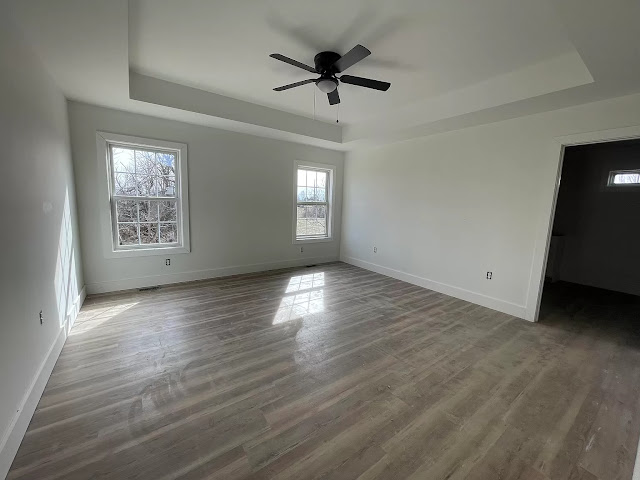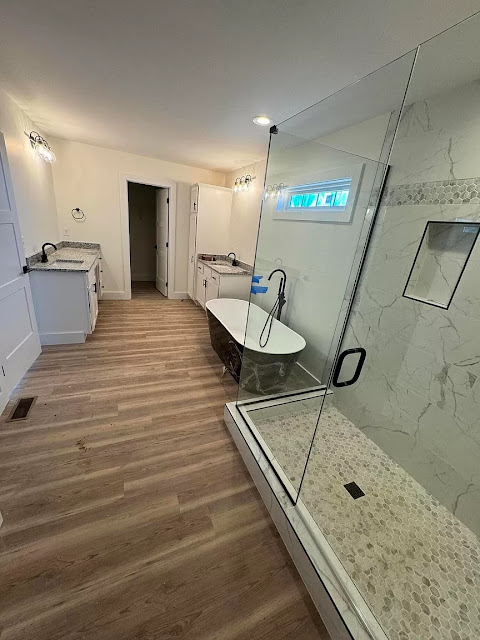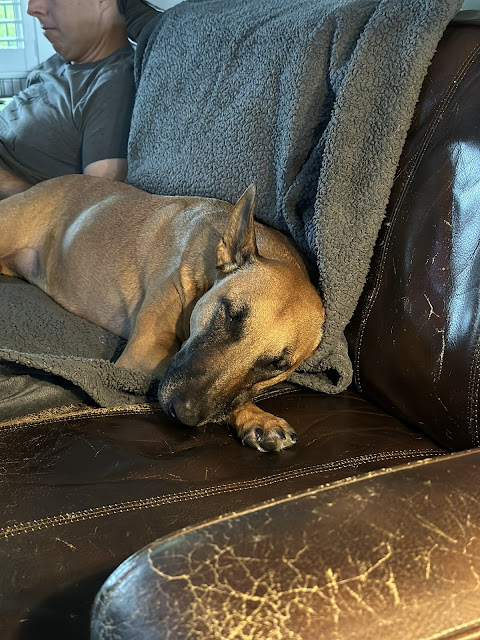House Pictures...Finally!
Howdy, everyone! It's hard to believe, but we're fast approaching the four month anniversary of signing our closing papers on the house in Richmond, Kentucky, and we're finally ready to share interior house pictures with all of you lovely blog readers!
But first, an exterior one!
As is pretty normal, it took awhile to get everything settled; although we were unpacked and living comfortably in the house within a month or so, finishing up the interior decorating took substantially longer. One of the main reasons for this is the bright, sunshiny yellow door you see in the picture above. When we bought the house, this was the front door:
While the black color was fine (if uninspired), it was the massive amount of glass in the door that drove us to find a better solution. The road in front of the house is moderately busy, and we often have deliveries being dropped on our porch; every time someone drove by, which the dogs could easily see, they would assume invaders were coming up their sidewalk, and they'd lose their minds. Although we could have worked on training them to control their barking, having too much visibility was clearly stressing them out (not to mention the detriment it was having on our eardrums). Also, while our rural enclave is pretty calm, overall, having a three-quarters glass front door didn't feel super safety conscious; someone could easily have smashed through the glass, reached in, and unlocked the front door without issue. We worked with Lowe's to select and order a new door, and after the initial lead time of 3 weeks stretched into two months, it was finally installed. This meant that we could get back in touch with Maria and Miguel at Alonzo's Painting to complete the painting and wallpapering they started for us back in May!
First up, the great room, which is a combo living room/kitchen/dining room. Here's what this area looked like previously:
We're standing with our backs at the front door, looking into the main part of the room
Here's the kitchen
And here's looking back at the front door, from the hallway that leads to the primary bedroom
Enhance!
This is the dining room, with the hallway leading to our main bedroom
The kitchen! It's pretty much the same - we just added appliances (helpful, those)
Living room and front door
It's not a home without an appropriate number of dog kennels
Our backs are to the kitchen here, looking out toward the back porch.
This hallway leads to my office and the spare bedroom,
and it's where we have our family/friends picture gallery.
On to the primary bedroom and bathroom - before...
A blank slate, indeed
...and after!
It makes sense that if you have dog kennels, you need dog beds as well.
These poor children are SO neglected (clearly)
We don't have a single stitch of carpet in this house, so we've added several area rugs.
This one and the one in the living room are from Ruggable,
which you can (allegedly) wash in your washing machine.
We haven't tried it yet, but when we do, I'll report back.
A quick stop in the powder room, which we decked out in a fun wallpaper:
Jellyfish!
I can easily confirm that this was Maria and Miguel's least favorite room to paper
(small room, complicated print), but they did an amazing job.
Upstairs, to Chris' office!
Before, obvs
As you can see from the "before" picture, Chris' office is a long room with angles cut into the ceiling,
since it's the only space on the second floor (it runs above the garage and laundry room)
He picked this dark blue color for paint and went with two different,
but hopefully complimentary, murals on the shorter walls
This side of his office serves as a fitness area as well
Now we're heading back downstairs, to my office and the spare bedroom. Let's do my office first! I don't have a before picture, since it just looked like a basic spare room, so we're going straight for the after shots!
The color on the walls is a light plummy purple
We're hoping to get a good deal on a treadmill for Black Friday this year;
if so, the 'mill will go where the gray chair is (the dog bed will need to be relocated - horror of horrors!)
Let's venture across the hall to the spare bedroom:
This is the same plummy purple as in my office - these rooms are connected
through a "Jack and Jill" bathroom, so I wanted them to be cohesive.
Speaking of that bathroom, it's a really interesting setup - each spare bedroom has its own vanity, and they're linked in the middle by the toilet/shower room. The vanities are also different sizes, and one truly is a vanity, with a spot for a makeup stool and everything.
The spare bedroom vanity - I actually picked the side with the larger vanity for my office,
which is kind of silly as I don't really use it, but I wanted to be on the front of the house rather than the back,
since the windows are bigger (better light, and I can spy on the neighbors...).
The toilet/shower cubby - you might be able to tell that the plum color theme continues
throughout this suite of rooms, getting darker in the middle and lightening
as it moves into the bedrooms. We had fun picking these colors out.
My office side of the bathroom
So that's the tour - inside the house at least! For looking a bunch of rooms, here's a reward - who wants to see doggo pictures?!?!?!
Zoe, having a snoozle next to her Dad
Bea, enjoying the breeze from the fan
Sharing the loveseat (somewhat unwillingly)
In future blogs, hopefully, we'll have outside pictures soon, too!
Later!
Amy
































Comments
Post a Comment